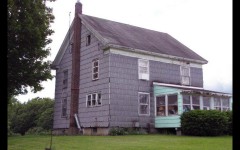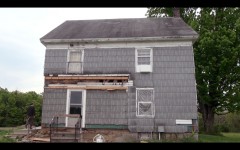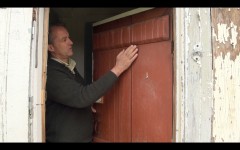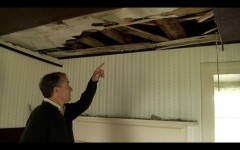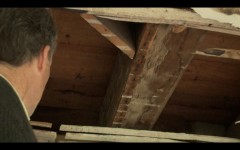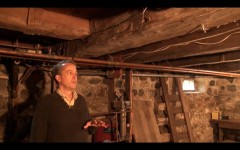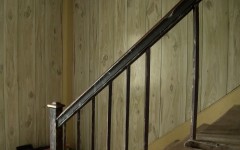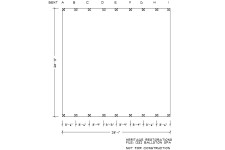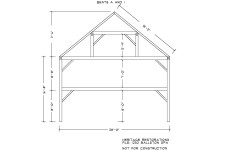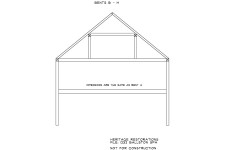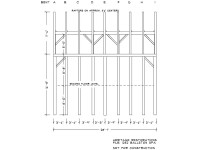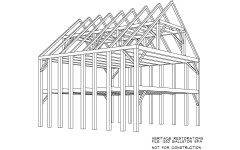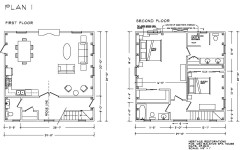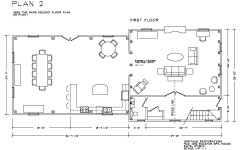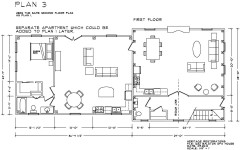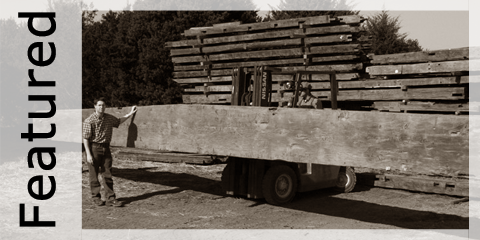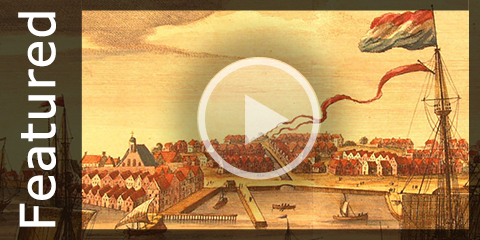1232 Ballston Spa Colonial House
This well-preserved colonial timber framed house was built originally circa 1760. The house measures about 28' square, and is two and a half stories tall. The frame is in pristine condition, and the craftsmanship is exemplary. The timbers are primarily hand hewn chestnut and oak, and have a wonderful, rich color and patina that can only be created by time.
I'm getting a real good idea of the timber framing of this house. It's an early house, and these are all hand hew timbers, chestnut and oak. There is a one-piece plate right here, queen post, vertical watermill sawn braces and wide floor boards. We're up on the third floor and it's interesting construction with these collar ties running across, because they have a tenon in here. They have a tenon going into the rafter and one going into the plates. Then there is a trunnel driven straight down to hold it all in place. It's very well built. And here where the braces come in, one is higher than the other, because if both of them came in at the same place you would have both trunnel holes right here and it would make it too weak. So they went through the trouble of making two different length braces. This one is longer than the length of this one. So they could be staggered and the trunnel hole could be staggered. If you had them side by side, they'd actually weaken the queen post even though it is a chestnut beam. It's very solid.
They thought this room through very well. They knew what they were doing when using nine sets of rafters. There's a collar tie to each one, and the floor boards that we are standing on are pretty wide. It seems like an 18th century, 1700’s house. There are two small windows with divided light at each end. These old square nails have beautiful color in them and only time can give this beautiful patina. Each set of rafters overhead is trunneled, and has a peg through it. There are beautiful rafters and collar ties down here.
It has a pretty steep-pitched roof also. It looks like a ten or eleven-twelve pitch roof. There’s a lot of posts and close collar ties running across. This one here was added in later, but the early ones here were mortised in. Let's take a look down here on the end. Sure enough, boarded over here is where a chimney came through. I didn't see any signs of a chimney from down stairs, but cut right in the floor here there was a chimney and it's going to tell us something. These floor boards here are an inch and a quarter thick and you can see old mortar from where a chimney came right up through here. It tapered down and went out the roof in the earlier house. I didn't see that at the other end, just at this end. Let's look a little farther. Sure enough look how dark that stub is. It feels like it's hand hew. The joist is running right across here, and you can see the nailing of the floor. There's a rose head nail here which is an early style of nail, and it's holding down these wide floor boards.
The third floor joist is made of heavier beams. There are a lot of timbers in this building. Now let's go back down stairs and look at the walls. An eastern white pine beam or third floor joist is running through right to the rafters over there. And sitting on top of a corner post right here. Looks to be about an 8 by 8 corner post. Here's a floor joist joining at a 45 degree angle into the main beam, and the reason they did that is because the fire place went up here at one time. It supported the fire place over head that we saw up in the attic. We can still see a lot of the original house like this hand-forged latch right here and there are quite a few of them in other parts of the house.
We are going to go on upstairs again and see how all the original joist system is still intact with heavy timbers. This was a 7 foot clearance to the bottom of the joist of the second floor. If you lift up the floor boards you can see the thickness of the boards here. They are over an inch thick. And here are the third-floor joists, which look like 8x8 inch hand hewn beams on every set of rafters. So there's nine of them down the length of the building, and the queen posts sit on four of them. The two gable ends and these two others. It's a heavy, heavy timber system. They line up with the rafters which line up with the collar ties on each set of rafters. Very heavy built timbers. It's a beautifully built timber frame. And of course, none of it has ever been exposed to the weather at all so it has a beautiful color to it. And the floor joists also have a very beautiful collar.
