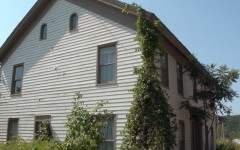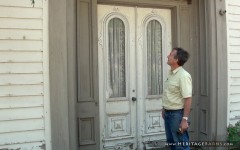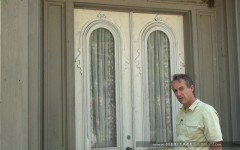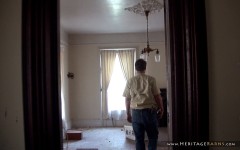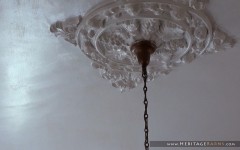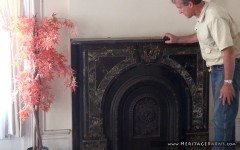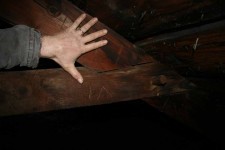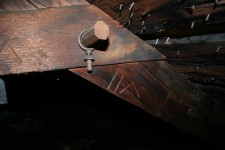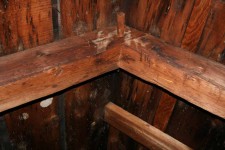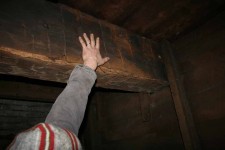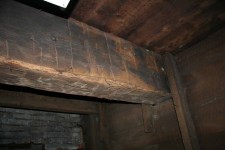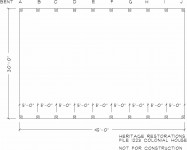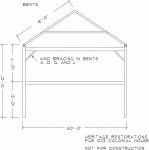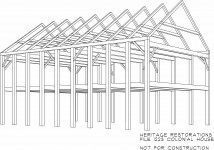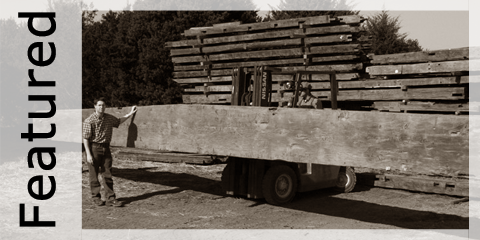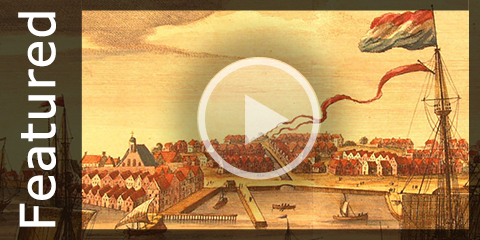1223 Colonial House
This heavy-timbered, early Colonial-era home is built primarily from hand-hewn hard wood timbers. The multi-bent design makes for an impressive and sturdy frame.
Well here we are, it's a beautiful day in the Mohawk Valley and the Mohawk River's about a few hundred yards down this way. We are on the side of Route 5 in Fonda, New York, which originated as an Indian trail. This was a very historic area during the French and Indian War. We're not far from Johnson Hall and Johnstown, where Sir Guy Johnson, the British royal Indian agent to the Mohawk Indians in this area, lived in the 1750’s and 60’s. Of course, the war was fought up in this area. We're not that far from Fort Ticonderoga, the setting in James Fennimore Cooper's books, "The Last of the Mohicans", the "Deer Slayer" and other books. They were set right in this area.
This is a Victorianized house. Looks like the 1870’s. But we're told some different history of it and we're going to go explore that now. I think it's actually an earlier house than that, but let's see if we can't find out something about it. It has all the outside look of a Victorian house, but I believe there's a different story behind it. Well first off, look at the front entryway which is a beautiful Eastlake Victorian 1870’s entryway. Certainly not a colonial entryway, but a beautiful later entryway. But I think there is an earlier story to this house from what I've heard, so let's go try to find it out. Well, as we can tell from the oak molding in here, or chestnut, it's been Victorianized. A center-hall house, beautiful doors on the inside, the wood still has its original varnish finish on it. It hasn't been painted over. Beautiful house, beautiful staircase. I was told that they fought Indian battles from this house and that would mean it would be a much earlier house than the 1870’s, more like the 1740’s or 1730’s or even earlier.
Is this an earlier timber frame that has been altered? Here's a beautiful marble mantle piece in excellent condition. A beautiful black mantle piece with gold leaf on it. It's Victorian. If this was an early house that was typical, the owner would, when the farm prospered, want an update. And they apparently did update. Look at these plaster moldings around the lights up there. But is there really an earlier house buried in here? That would tell itself in this corner here. I'm looking for a lathe wall. It's a lathe and plaster wall with hair in it. Horse hair or any other kind of hair to bind the plaster together. It's well built. This lathe is circular sawn. It's got circular marks on it, so it's a machined lathe. It's not what's called accordion lathe. Earlier houses would have accordion lathe in which you would take a wide board and hit it with a hatchet and crack it, then flip it over to the other side and stager crack it and then expand that board like an accordion. You could then nail it on your posts here and plaster on it.
But this is different, this is circular sawn, which would place it after 1835, and it looks like a Victorian plaster job here. And I'm looking at sawn posts in the wall. I would expect to find a multi bent building. A post here, post here, and a post here, right down the line.
Interesting, we've got some faux finished floors here, which means this was quite a prosperous farm. What I mean, as you can see here, is the painted wood grain on the floors. It's done with a paint brush. They may have hired an itinerant faux painter to come in and give the floor grain. Like right over there, painted to make it look like a more expensive wood than pine. Now these are those old pine floor boards, and they really wanted something fancier, so they had them faux grained. It's a Victorian feature. And here's another Vitorian room. But we're trying to find the signs of an earlier timber frame. It may take us taking down this building, but we're going to have to explore some more. Maybe we'll head upstairs and take a look.
Beautiful staircase with walnut railing. It's very pretty. Look at this railing, how they carved that. This could very well have been an early center hall colonial house. But we've got to do some more exploring to find that out. I see wide beams overhead in the ceiling here. This house really was remodeled, but in it is an old timber frame. Look at these faux-panted floor boards here, 13 and 15 inch pine boards, nice wide pine floors. It's really a sign of an earlier house, those wide pine floor boards. Now let's go up further into the attic and see what we can see up there.
This is a little steep stair case up into the attic. Let's head up and see. We're up in the garret of the attic of this house. Sure enough we're finding something very different. First of all, heavy hand hewn rafters and they're tied together, each set, by a collar tie. And the collar ties are dovetailed in. Let's take a look at those dovetails over here. Here it is, look at the dovetail here. Oh, it’s marriage marked, too. One, two, three. The collar ties have vertical saw marks of a watered-powered mill. So, we're looking at something much earlier here than the 1870’s for sure. Back into the 1700’s.
